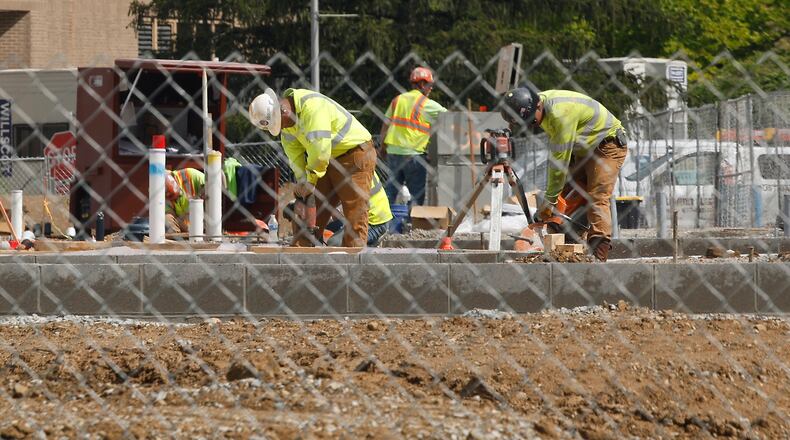The goal of the new facility is to help serve more students by expanding overall programming down to sixth grade starting in fall of 2025 and by expanding the number of students in grades 7-8, which will help alleviate capacity restriction at GISA’s current location inside the Springfield Center of Innovation at The Dome.
Since the school broke ground on Dec. 14, the west side site work — including the water detention area, the slab base, footers and piers, the masonry foundation, insulated and set anchor bolts, and the new buried communications conduit pathways — have been completed. Most recently, a “big milestone” was made when the concrete was poured on Wednesday.
“While it doesn’t show, a lot of work has been accomplished prepping the site and getting ready for the slab,” officials said in an update to its website. “Looking ahead, by the middle of May, the floor slab should be poured and the building steel frame will start going up.”
Marker Construction, the design builder, and a team from WSA Studio, a design partner, are working on the project, which has a target completion date of July 2025.
“The entire Marker team has been great to work with, along with Clark State. The project is running very smooth and exceeding all of my expectations,” said GISA’s founding director Josh Jennings.
The total budget for the project, including all preconstruction services and soft costs, is $16,945,000. GISA will contribute $5,250,000 out of its general fund with the remaining $11,695,000 being financed through New Carlisle Federal Savings Bank, and $1,750,000.00 supported by cash collateral from unnamed philanthropic partners.
Jennings said everything as far as financials and the schedule are on target.
“We have seen some savings with contingency dollars and do expect to be ahead of schedule. However, it’s too early to officially commit to saying exactly how early or how much money in savings we will see,” he said, noting they will be able to confidently share that information once all unknowns are accounted for, which could be Jan. 1, 2025.
The new facility will include an entry plaza; an administrative suite with a reception area, four private offices, nurses station with two faculty restrooms, conference room, guidance suite with three private counselor offices and a waiting room, kitchenette and seating area; central commons area; outdoor patio; bus and parent drop off; expanded parking lot (which has 17 spaces but will have 60 in the future); building services core with a large storage room, restrooms, water and electrical room.
It also includes academic spaces such as biochemistry and environmental science labs, which are supported by a prep room between them; art room with its own kiln room; chemistry and physical science labs, also supported by a collaborative prep room; food science room; an ag lab and patio with a garage door; a delivery dock, greenhouse; and general classroom.
Clark State provided the land for the new facility and additional space on the campus for Global Impact programming and classes.
GISA was founded in 2013 and offers an education focused around real-life problem solving and experiential learning.
About the Author


